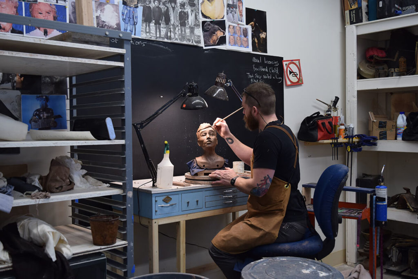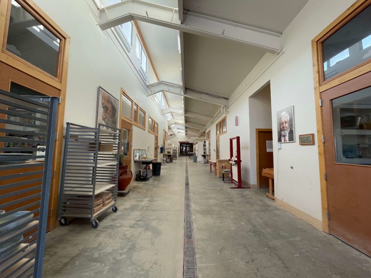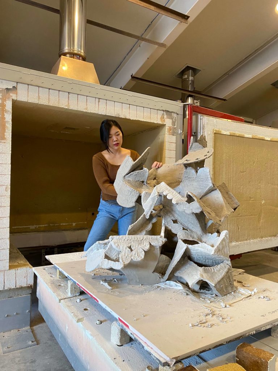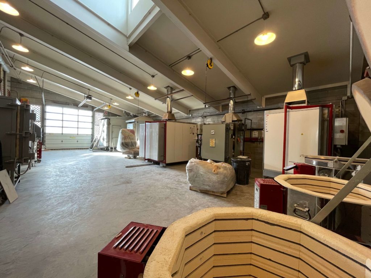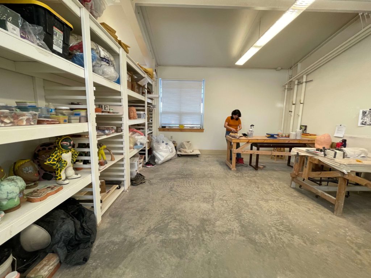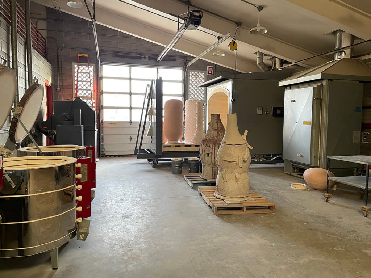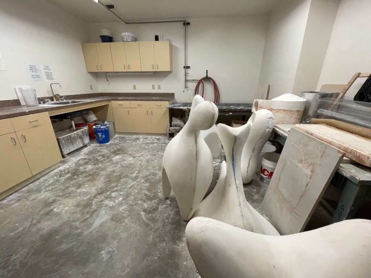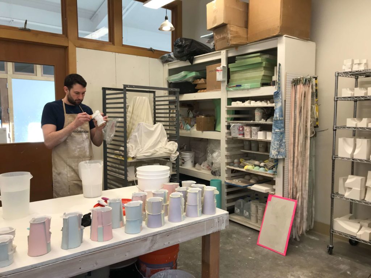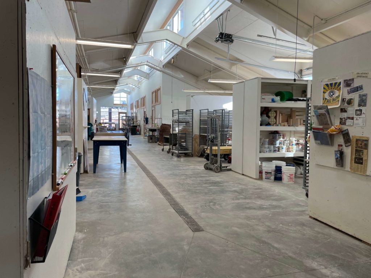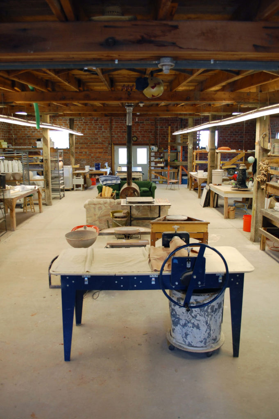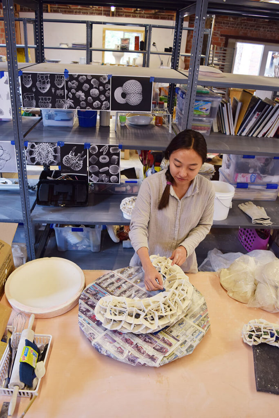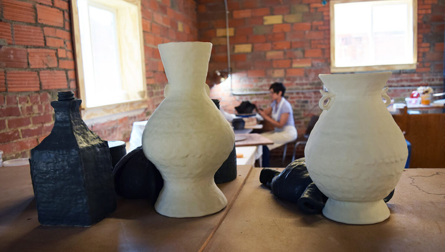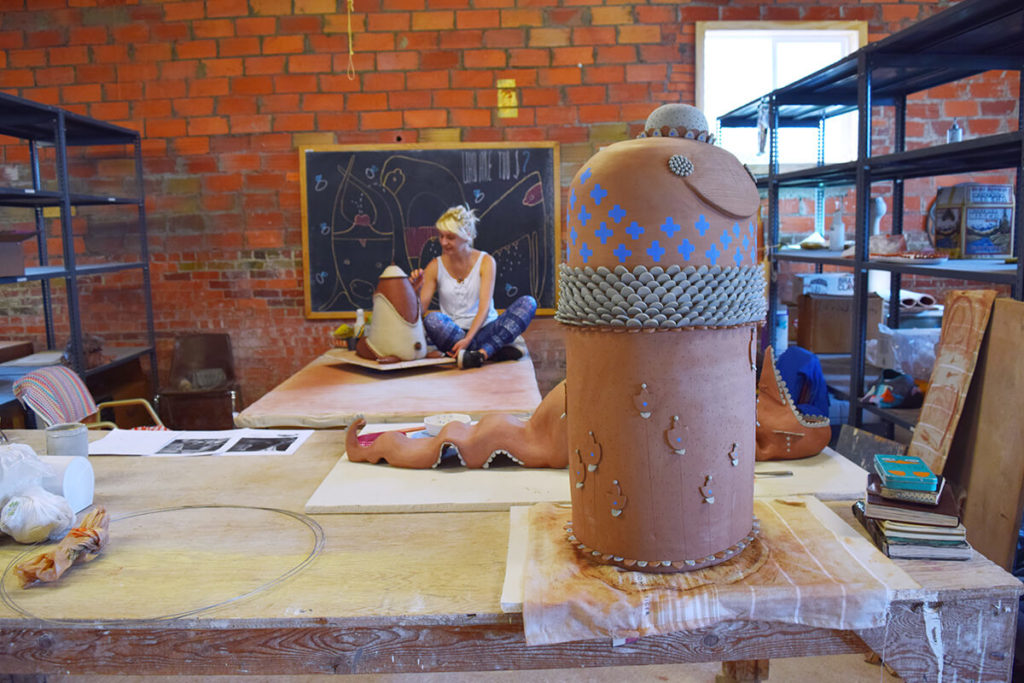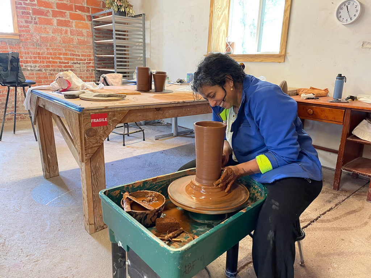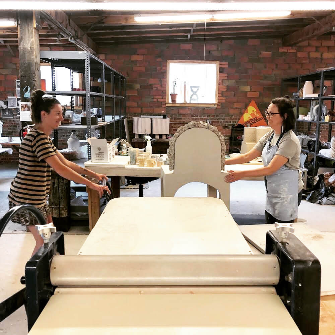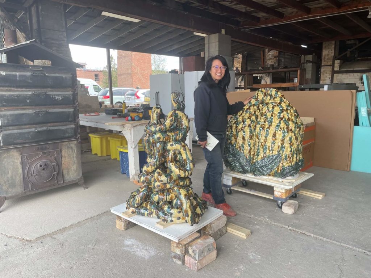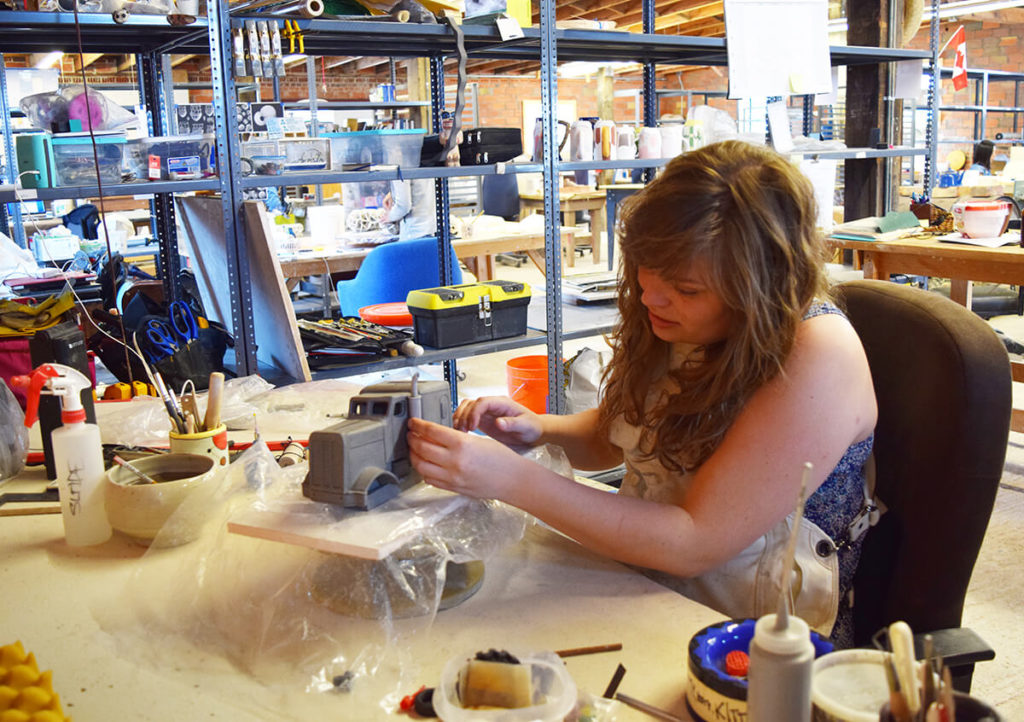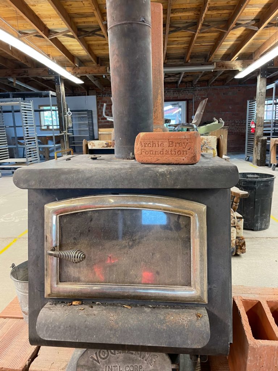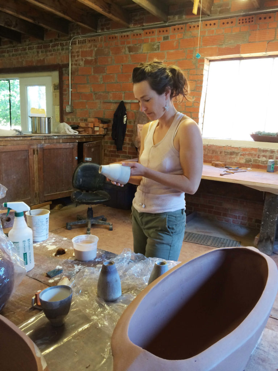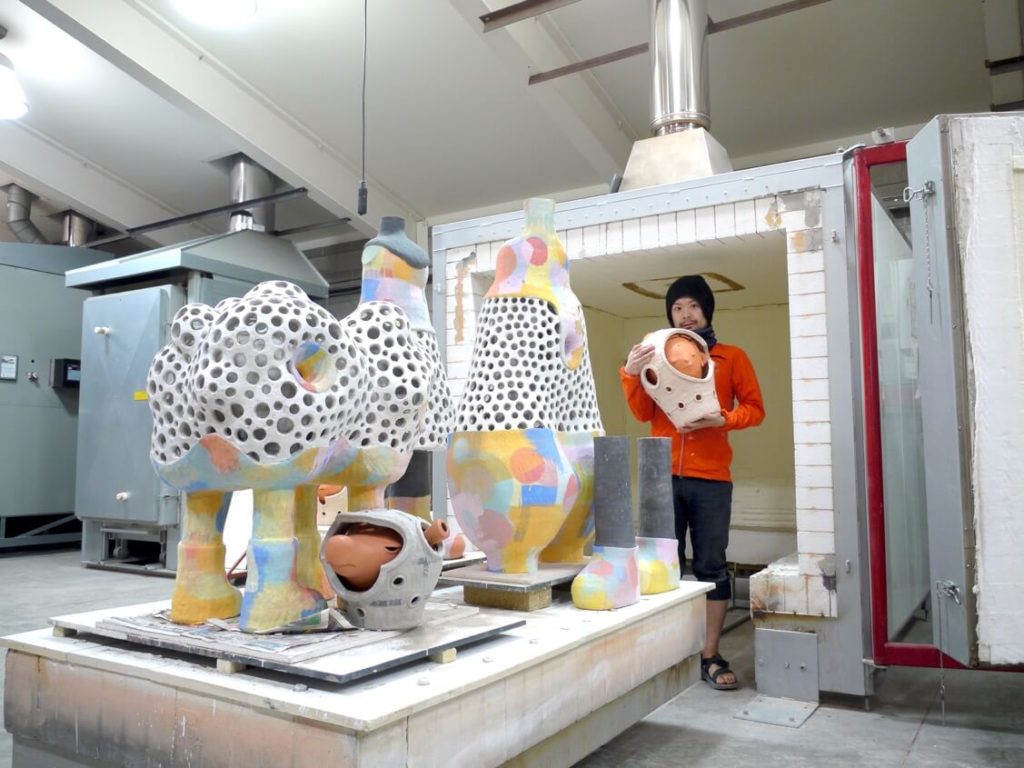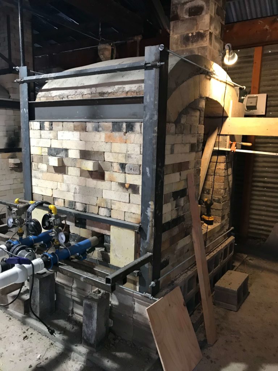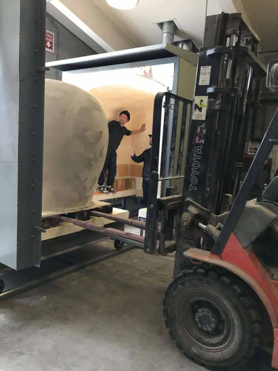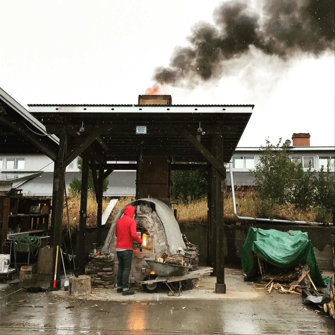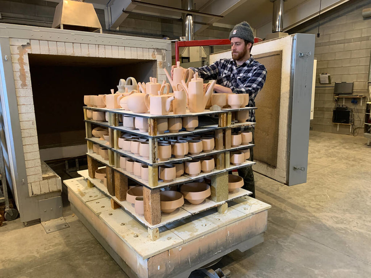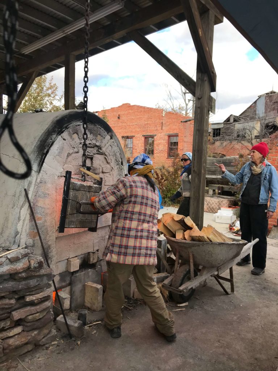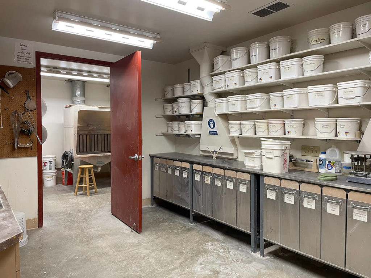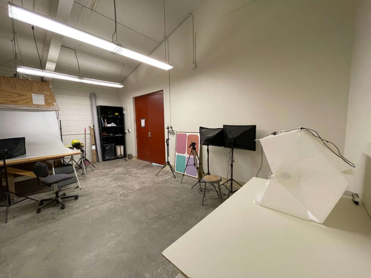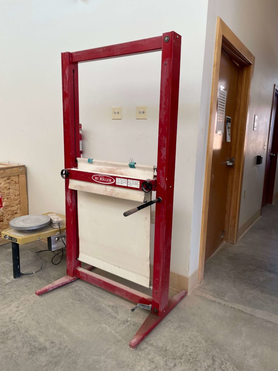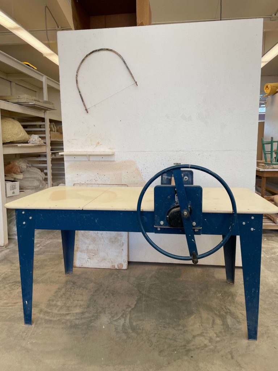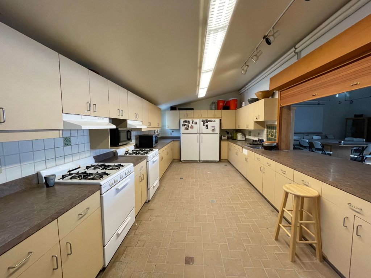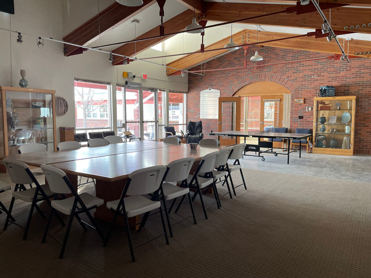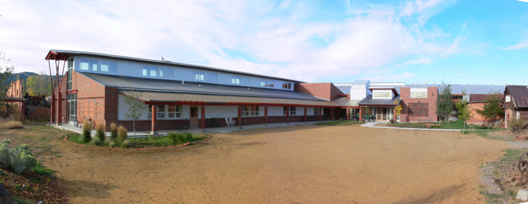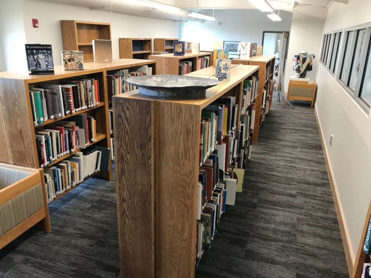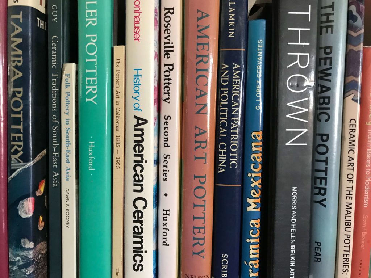
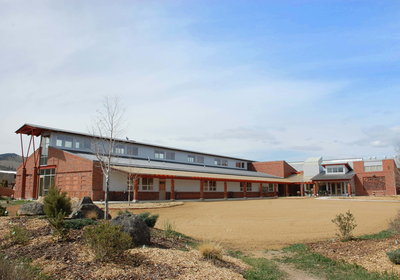
Welcome!
Each resident receives a free studio space and 24-hour access to state-of-the-art firing facilities and equipment.
David & Ann Shaner Studio Complex
Ten resident studios in the Shaner Studio Building are provided for year-round, long-term resident artists. Each studio is approximately 256 square feet with ample shelving.
- 5 open-door studio options for accessibility and movement of larger works.
- 5 closed-door studio options provide privacy.
- Studios are assigned on a first-come, first-served basis with consideration to accessibility, privacy and access needs.
The Resident Artist Director's studio and the Voulkos Visiting Artist studio (384 square feet) are also located in the Shaner Studio Building.
Virtual Tour of Shaner Studio Complex interior
Summer Resident Studios
The Summer Studio is a shared environment featuring ten artist studio spaces for short-term summer resident artists from late May through October, annually.
- The Summer Studio is 3,500 square feet with one 200-square-foot workstation per artist
- Each artist workstation is equipped with a worktable, a 2’ x 3’ x 6’ cart and ample metal shelving
Virtual Tour of Summer Resident Studios
Space & Amenities
Dedicated shared space & amenities for all Residents & Visiting Artists
Kilns
There are a variety of kilns at The Bray located in our indoor kiln facilities and outdoors:
- 6 gas kilns of varying size and purpose, including 2 computer automated Blaauw kilns, one 110 cu. ft Bailey sculpture kiln, 2 smaller Bailey kilns and one Geil kiln.
- 2 wood kilns
- 12 electric kilns
- 2 soda kilns
- 1 salt kiln
To learn more about our kilns, pricing and firing guidelines, please contact Bray Clay.
Wheels
There are a limited number of wheels for resident artist use on a first come first serve basis.
Glaze Lab
A fully ventilated 130 square foot workspace, stocked, organized and replenished on a regular basis. Any additional glaze materials are available at our onsite clay business.
Plaster Lab
A fully ventilated 182 square foot workspace dedicated to plaster to limit contamination of clay material.
Photo Lab
A 396 square foot workspace dedicated to documenting artwork including a large grayscale photo booth and additional lighting equipment.
Spray Booth
A 110 square foot workspace which includes a diamond lapidary wheel and a silicon carbide belt sander.
Wood and Metal Shop
A 400 square foot indoor/outdoor workspace with woodworking and metal fabrication equipment including a table saw, chop saw, band saw, belt sander, tig welder and metal chop saw. This equipment is available to residents and visiting artists with the consent of The Bray’s facilities and studio manager.
Additional equipment available onsite:
The Resident Center
A 1100 square foot communal space including a kitchen and meeting room; it is situated between the Shaner Studio building and the Summer Studio with an outdoor courtyard connecting all buildings.
The Resident Center facilities include:
Fabrication Lab
Located in the Frances Senska Center for Education and Engagement the Fab Lab includes a CNC router, 3-D scanner, 3-D printers (2) and a clay printer. This equipment is available to residents and visiting artists with the consent of The Bray’s facilities and studio manager.
John C. Board Research Library
The John C. Board Research Library is a 690-square-foot area located upstairs in the Education and Research Facility and houses a truly unique collection of clay and art-related books, magazines, and catalogs. Discover our John C. Board Research Library.
New Media Room
Located in the John C. Board Research Library this workspace includes a 3-D scanner, podcasting station and other audio recording equipment.
Bray Clay
The Bray operates a retail ceramic supply business where residents may purchase clay, tools and other materials at a discount.
